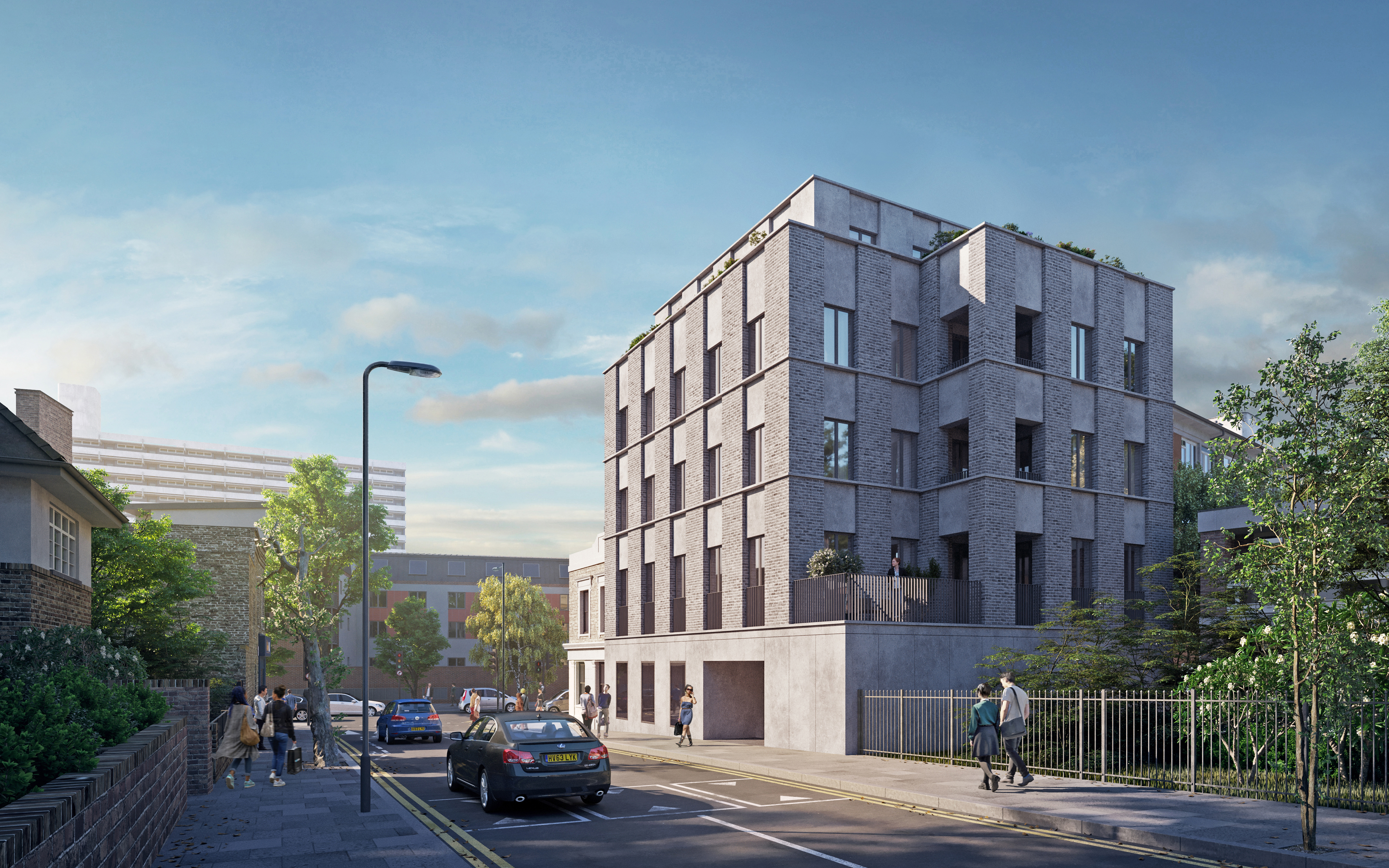97 Wick Road
Client: Private Location: London, UK Project Status: Planning Approved Area: 1,000 sqm Planning Consultant: Nicholas Taylor + Associates Visuals: Draw a Half-Circle
Fourfoursixsix were appointed to design a new-build extension to an existing public house in the London Borough of Hackney. Our proposal retains and enhances the existing Victorian building, whilst adding a sensitive yet distinct new-build residential neighbour.
We worked alongside the Conservation Officer to propose a pyramid mansard second floor extension to the existing host building and used historic photographs to reinstate the original combination of brick and stucco on the main façade, and to reinstate some of the original detailing where possible.
The proposed neighbouring residential building is conceived as a modern response to the pub’s proportions and materials, with a tripartite façade including a pale concrete base, grey brick middle and a set-back pale concrete top.
The scheme provides nine residential units on the upper floors, above a pub at Ground Floor with a Basement storage area.


